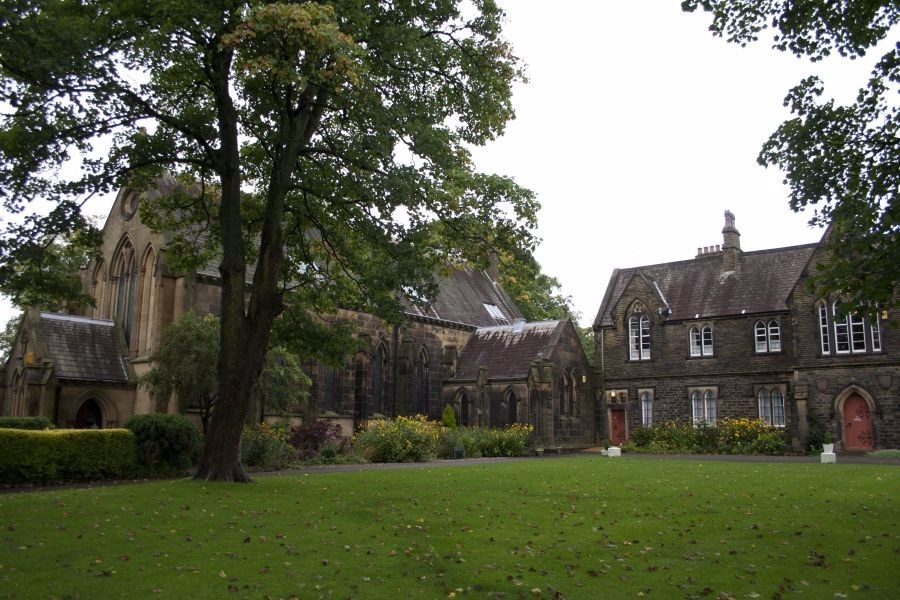St Stephen's Parish
Serving the Catholics of Skipton, Craven and the Dales
Introduction
Skipton's Catholic church is named for St Stephen, the first Christian martyr. Martyr comes from the Greek word for ‘witness’ and Stephen was the first to witness to the Gospel of Christ by shedding his blood. The story of St Stephen may be found in the Bible in the Acts of the Apostles 6:8 – 7:60. He was one of seven chosen to assist the apostles in their work as a Deacon. He is said to have worked “great wonders and signs among the people” and when this agitated the Jewish leaders, he led an eloquent defence of the Christian faith. He was stoned to death, as he saw the glory of God and prayed. His feast day is the 26 December.
The first mention of this church by Thomas Peter Tempest in 1826 seems to suggest that the church was to be named in honour of the Blessed Virgin Mary. However, Baldisaro Porri who was born in Appiano, Italy came to Skipton in 1827 and may have persuaded Sir Charles Tempest to name the church after St Stephen. Stephen was a Tempest family name and the Porri family church in Italy was dedicated to San Stefano. The Porri family line is carried on through the Fattorini family.
The church was designed by a James Flint, although some references point to the work of Richard Love. Fr Richard Trappes, a Jesuit and first Parish priest who initiated most of the work mentions also a Mr Lane of Manchester.
Land on Sycamore Hill, just outside Skipton was bought with the help of Charles Tempest and when the church was built it was surrounded by cornfields. Work began in 1836 and the church was opened on 15 September 1842, following a five year disagreement over the ownership of the building.
The original church was a simple rectangle with a pitched wooden roof. Its approximate form is shown in one of the stained glass windows which shows Sir Charles Tempest, baronet, offering the church to God. This pose has been adopted since the Middle Ages and shows the donor in a posture of protection and patronage.
The church was enlarged in 1850 to include a west and east transept, giving the church a traditional cross shape. Unusually, the church was built on a north south axis, with the altar being at the north end of the church. The sacristy is in the west transept and the side chapel – or Lady chapel - is in the east transept.
The plans were drawn up in 1852 by a Bradford firm. The church was elongated by adding the present sanctuary area and the Tempest burial vaults were built under the new Altar which had a reredos designed by AWN Pugin.
The gallery was added in the south end and the porch was also built in 1852. A belfry was built and a bell blessed and installed in 1884. However, this was removed at some stage and the belfry substantially levelled. Perhaps the bell was removed to the Convent and hung in its belfry.
The church is now flanked on the west side by the cemetery.
On the east side is St Monica's Convent and the parish lawn. From the church, there is a commanding view across Skipton towards Lothersdale.
Before you carry on, you may click here for a plan of the church which will open in a new browser window. It may help you to follow this virtual tour.
This tour will show you most of the features of the interior of the church, having entered through the porch at the south end of the church.



