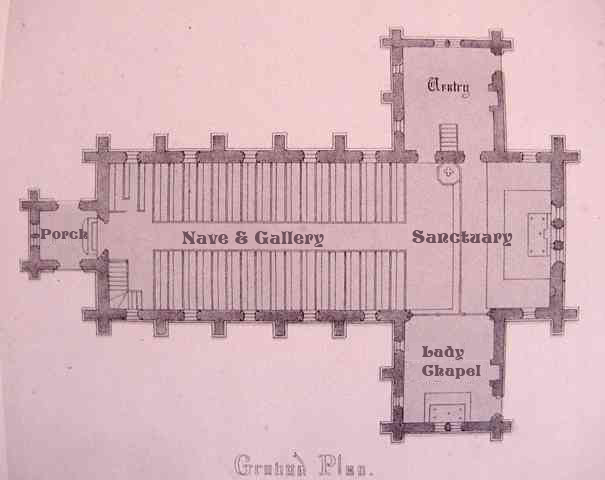St Stephen's Parish
Serving the Catholics of Skipton, Craven and the Dales
Virtual Tour Plan
This image is taken from the 1852 plans drawn up for the church extension.
This plan orientates the church such that the 'Vestry' is the West, the 'Porch' is the South, the 'Sanctuary' is the North and the 'Lady Chapel' is the East.
To continue the tour please use the plan to navigate by clicking on the words 'Porch', 'Nave & Gallery', 'Sanctuary' or 'Lady Chapel', as appropriate.
